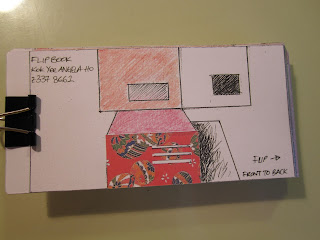Final Submission:
The process of montaging was an invaluable one which taught me techniques which involved coming up with concepts and also developing them through a series of montages.
The concepts which I had interpreted from Eduardo Chillada's artwork 'Aldikatu II' I felt were successfully represented in the final montages.
The concepts which I developed on were
- light and dark
- interior and exterior spaces
- juxtaposition of ideas
- Montages:
Atmospheric Montage
Site Montage
Attention to detail was essential in creating realistic images of hypothetical spaces. By playing with light and shadow and realistic textures, offset by chimerical colours, my montages exhibited a fantastical but believable interpretation of how my model could occupy a space.
- Flipbook:
The flipbook I felt was a quick and simple tool for communicating the conversation between the internal spaces and external spaces. As you flick through each shot, the continuity helps to guide you smoothly through the model and creates an illusion that you are actually going through a realistic space. This sense of connection between the flipbook and the observer works on different layers and levels as this is the experience which a visitor would have with the building.
I arranged the edges of the cards at an angle to enable the flipbook to be flipped at ease.
Montage-it Poster:
The use of different mediums such as a 3D model, of different site contexts places emphasis on different aspects of architectural ideas. My poster juxtaposes the raw original states of my concept model, blank without context or scale, with the finished montage which playfully and realistically shows the inter-relationship between the building and the environment.




















