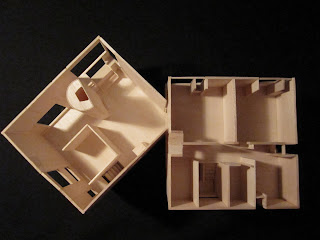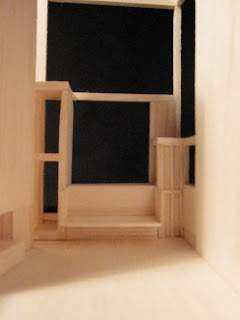On finishing the models we have all learnt a valuable lesson on the importance of communication in architecture as well as different ways of representing and viewing a structure.
The process of building the models over a three week period has helped develop my techniques and skills both in the physical sense of constructing a model and also in an intellectual sense where I now understand the concepts which a model can represent.
In the past 3 weeks of modelling i have learnt about the positive and negative spaces in constructing the in-class models and also the importance of context in the 1:200 Fisher House Site model.
Final Models:
Week 1 Model
Week 2 Model 1
Week 2 Model 2
Week 3 Model 3
Week 3 Window Seat Model (1:50)
- Take home Tasks:
Week 1 Barcelona Pavillion Model (1:200)
Week 2 Fisher House Site Model (1:200)
Week 3 Fisher House Basement (1:50)
Week 3 Fisher House Ground Floor (1:50)
Week 3 Fisher House Second Floor (1:50)
Model-it Poster:
The use of the angles seen in the Fisher House is highlighted in the poster
My learning experience throughout this workshop was the reworking and reinterpretation of a building which results in architectural concepts being drawn from the model. However, even though architectural concepts can be drawn from the building, through analysis from the model representation, concepts such as the relationship between a building and its environment can be redeveloped.
Thus construction (of the model) and reconstruction (on the concepts) leads to a reimagination.



















































