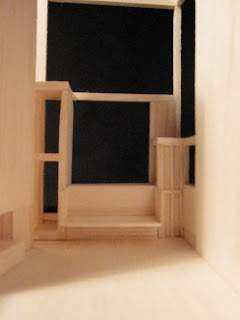We were asked to build a corner of the Norman Fisher House at a 1:50 scale, a different scale to the previous two take home excercise. Thus another level of detail and complexity we must bring to the model was increased allowing me to rethink my approach to building the corner
the window seat of Fisher house was constructed using the plans and elevations as a template. The windows and openings could be further examined through research and image searches.
I felt that the model of the corner was constructed well as the seats and window boxes were constructed true to the building itself. Some detail on the boarding was constructed, however I felt that more detail could have been attempted.
Take Home Task:
- Window Seat:
I approached the Fisher House ( at the scale of 1:50) in a similar style as was undertaken when I constructed the window seat.
Using plans and elevations which have been scaled to 1:50 the facade, exterior and interior walls were constructed
- Construction of the Fireplace:
again the top and bottom of the fireplace was cut out using the floor plan as a template
Similar to the construction of the window seat, i felt that the level of detail should be placed on the internal elements of the house to highlight the fact that it was a living space
- Ground Floor:
(Ground Floor Plan)
Some continuity of the extent to which details and precision was included in the models was undertaken. As with the window seat which the frames and boarding pattern was taken into account, the direction of floorboards was represented by constructing the floor in a series of balsa pieces. The nature of the balsa wood was exploited as I utilised the physical appearance of the grain pattern in the model.
- Basement
The Fisher House is known for the simplicity of its depiction of two boxes joined together at a corner and thus I attempted to join the walls at the corner in an equally smooth and simple way.
(basement)
(basement)
(Stairs)
Details which I wished to represent in my model was in the internal elements. Here, the stairs were constructed in detail to a high degree to highlight the fact that the house was built for living purposes. The combination of walls and stairs also represent the flow of people throughout the houses and thus the model can be used to study the way visitors connect with the house.
-Further Details:
The slit at the main entrance of the Fisher House was represented by cuttinf the balsa wood straight and at an angle.
The effect of this can be seen physically by positioning the light in front of the slit, mirroring the Fisher Houses playfullness and connection with nature.
Final Product:
Basement
Ground Floor
Second Floor
Ceiling




















No comments:
Post a Comment